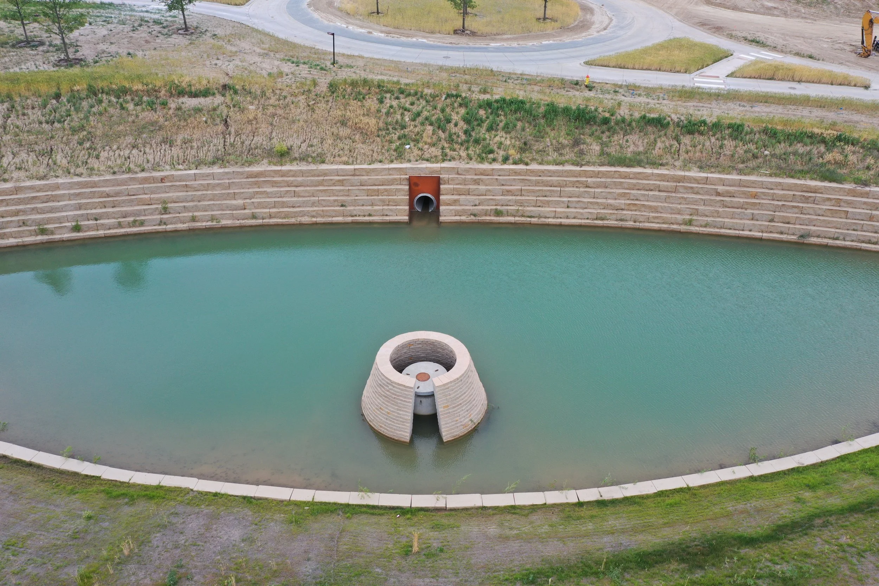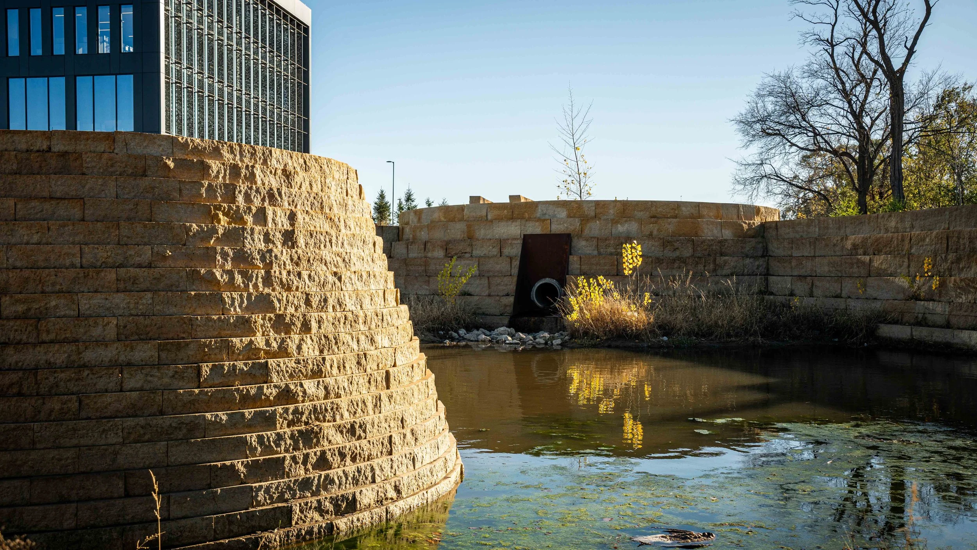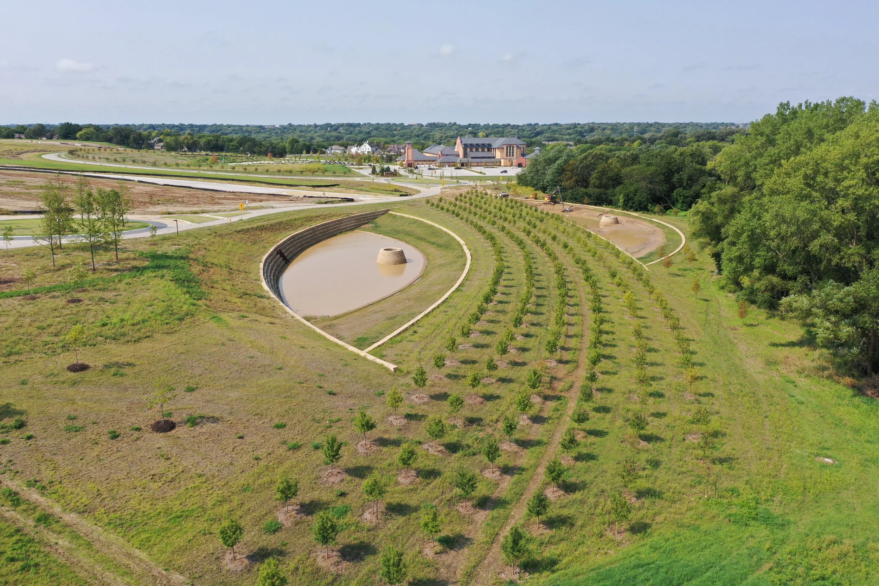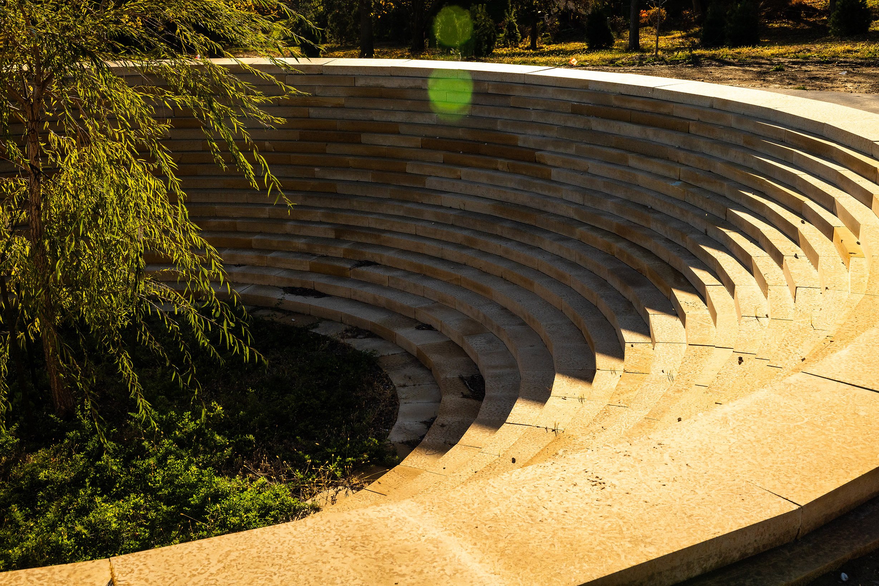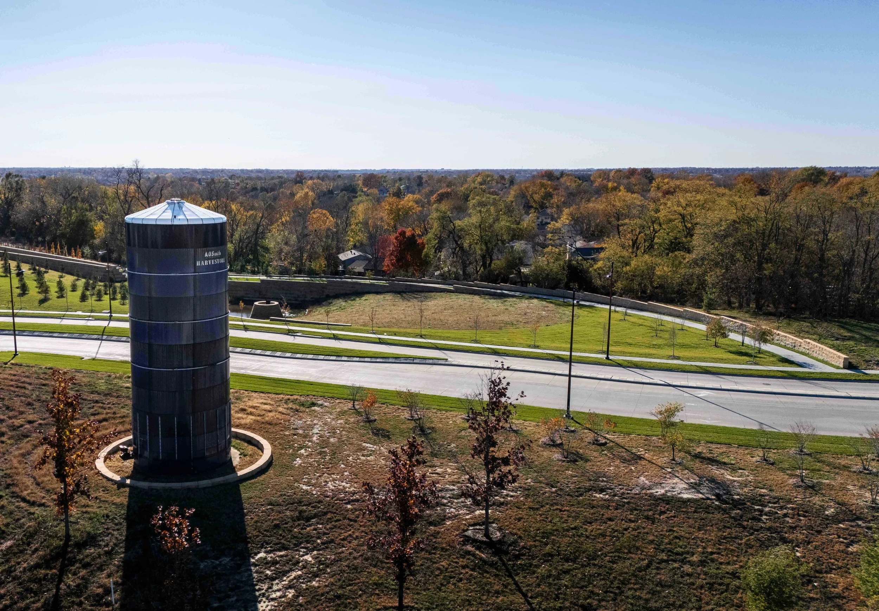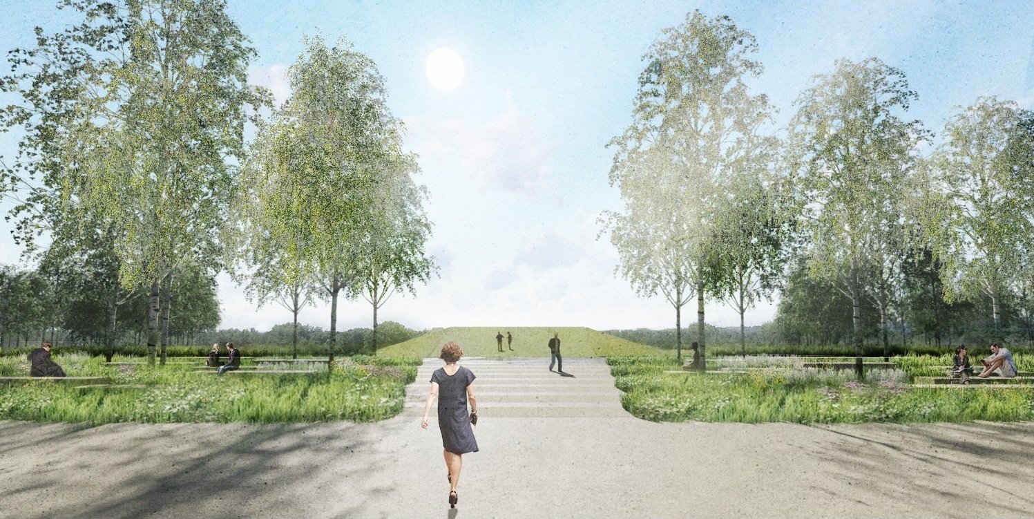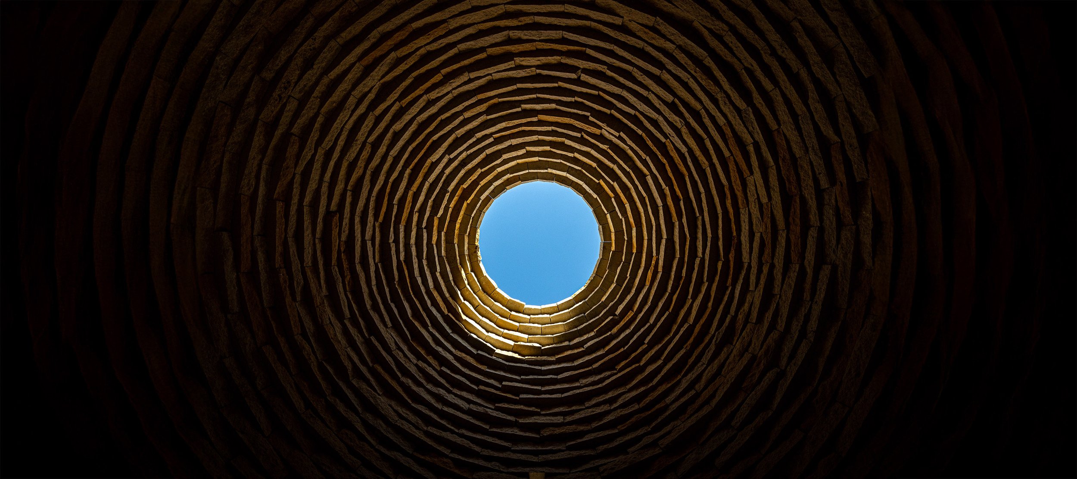HEARTWOOD
Meyer Studio Land Architects
David founded MSLA to uncover each site’s DNA—its ecology, history and human stories—and translate that essence through program, form, light and living systems. With his partner, Grace, the two focus on projects—from a Baltic estate to Nebraska’s climate fields—that matter equally to people and planet.

Limelight imagined hanging a topographic “medallion” around this champion tree and saw the medallion as a simple crescent, framing the majestic tree and setting it apart from the rest of the grove.

The hand-crafted crescent created an intimate amphitheater that encouraged visitors to pause and consider a natural wonder.
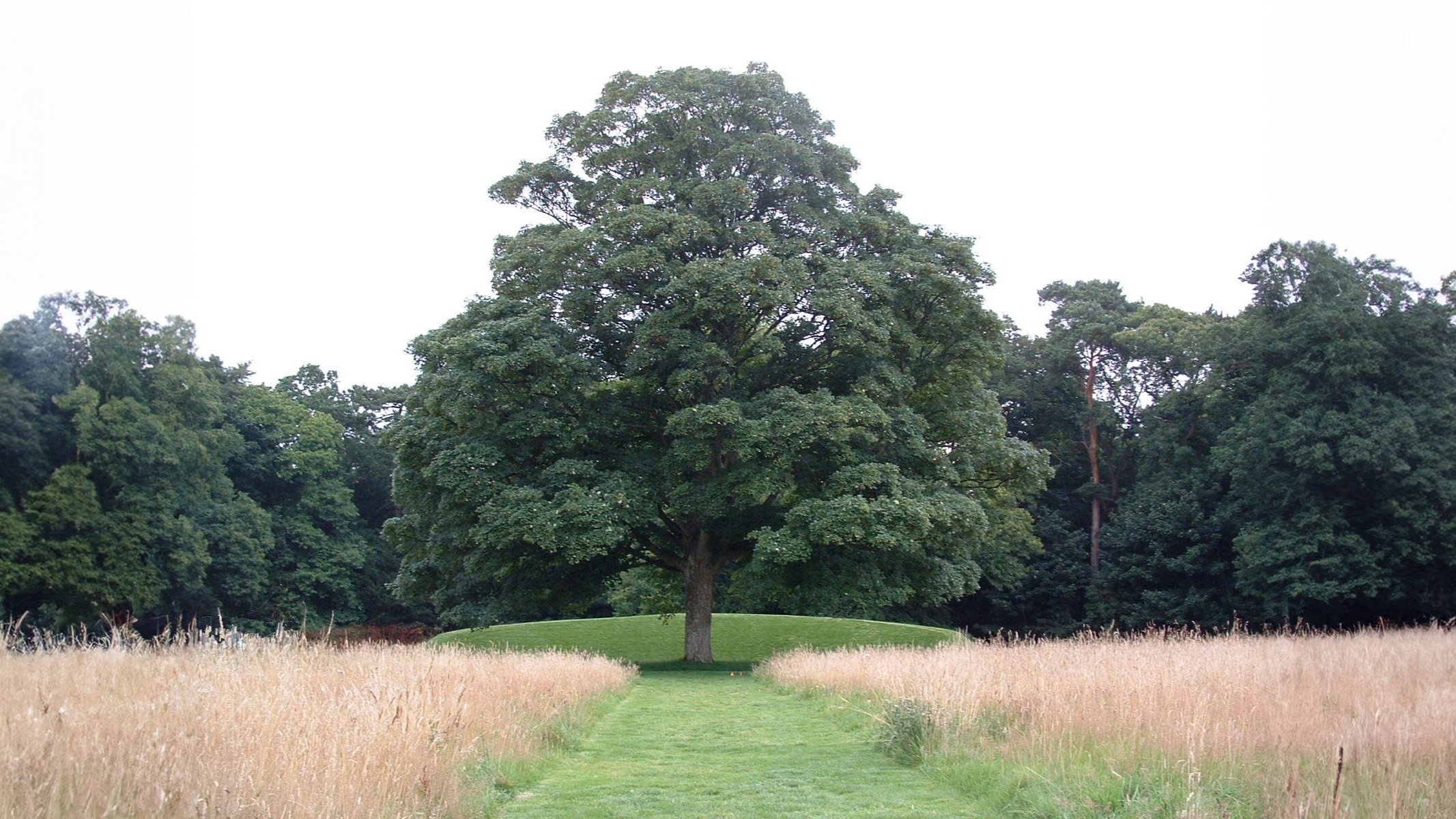
I like to think that, with Limelight, we revealed a landscape, more so than built one.

The existing loading dock was converted into an elevated plaza, connecting the Jewelry Center to the adjoining newly renovated headquarters for Airbnb.

Built around an imported specimen maple tree, an elevated wooden plaza floats above the old loading dock entry.

A ring of ‘semi-precious stones’ adorns the tree, distinguishes the courtyard, and provides a sheltered social place for tenants to work, eat lunch or socialize.

After Maximus, a reimagination of Rome’s Circus Maximus, is an earthen memorial created to honor the innocents who suffered and died there.

I imagined a confined passage that progressed through soaring earthen walls. Recalling the experience of captives who perished there.

Tension builds as walls rise until spatial compression culminates and releases into a light-filled escape. The simple, verdant bowl brings relief and fosters remembrance.

The challenge of Battery East was to preserve the open character of the landscape and reveal the beauty of the Golden Gate National Recreation Area, while creating a place to accommodate thousands of daily visitors arriving by foot, bicycle and car.

By reconfiguring the trail to align with the historic “covered way” that linked the earthen batteries, the circulation and relationship between the overlook and trail was greatly improved, while simultaneously recalling the history of the site.

A pervious concrete plaza with terraced seating welcomes visitors to experience contemplative or active recreation at various elevations onsite.

HEARTWOOD
Omaha, Nebraska
In 2019, a series of unprecedented floods ravaged Eastern Nebraska and the greater Omaha metropolitan area. Estimated damages ranged upwards of 1.3 billion dollars: farms were shuttered, families lost homes. Disastrous flooding is becoming the new normal of a changing climate, a problem exacerbated in this region by sprawling urbanization that increases impervious runoff and associated flood-level peak flows. The Heartwood Greenways and Stormwater Masterplan, which anchors a 500-acre development in Omaha, Nebraska, is designed to help protect adjacent communities and farms by mitigating future extreme weather events.
The Greenway System is defined by a series of meticulously crafted water detention basins, both functional and beautiful. The project celebrates the process of capturing rainfall and conceives this network of detention basins as a sculpture park. The project explores an expanded role for the design of climate infrastructure, wherein these systems are designed to make legible our changing planet while serving to mitigate the disastrous impacts of these changes.

Throughout it's lifecycle, Heartwood has been grounded in six pursuits.

1. Crafting the Vessels

2. Environmental Implications

3. Fostering Community

4. Branding the site

5. Celebrations of the sky

6. Memorialization through art

CRAFTING THE VESSELS
Meyer Studio envisioned a climate change infrastructure conceived from the start as art. The backbone of the hyper-efficient hydraulic infrastructure is a series of 14 stylized vessels that each reflects its setting.
Constructed of earth and dry-stacked native limestone the vessels give Heartwood a distinctive character and bring nature’s dynamism forward. The intent is that people who see and feel these spaces will become more conscious observers of their planet.
These vessels hold a total of 170 acre-feet of water, so each one is a sizable footprint on the land. Whether full of water, dry, marshy, or frozen, the stalwart vessels and their surroundings provide a range of experiences.
Catch basins in each vessel are camouflaged by conical cairns. These landmarks contribute to Heartwood’s distinct visual language and chronicle each season year after year.

ENVIRONMENTAL IMPLICATIONS
While flood control is central to the sustainability solution, the strategy includes restoration of Eastern Nebraska’s native ecosystems. The 14 earthen vessels and land around them replenish aquifers while expanding native wetlands and woodlands. Restored native prairie grasses will provide habitat, restore topsoil, and mitigate erosion.
To support Applied Underwriter’s commitment to plant 10,000 trees, nurseries have been established throughout the greenways. Stylized orchards honor the agrarian history of the site and acknowledge Arbor Day, which originated in Nebraska in 1872.
Trees that had to be cut down for construction of the vessels will be “re-planted” and serve as totems and habitat for mammals and birds.

FOSTERING COMMUNITY
A holistic approach to safeguarding biodiversity is complemented by the fact that people can easily access Heartwood and participate in a variety of activities. Over 14 miles of accessible trails and a pedestrian bridge reach across the 500 acres connecting with residential neighborhoods.
To further serve the community, Heartwood offers a variety of features including a 20-acre central park that has a large amphitheater, athletic fields, community gardens and a greenhouse. The park will also be home to the original Boys Town barn, a memorable venue for seasonal celebrations.
Among the other amenities is Folly Park, a whimsical composition of spaces that includes a sand court amphitheater, council rings for fires, play mound, and a 30-foot stone cairn that offers quiet shelter.

BRANDING THE SITE
The 500-acre Heartwood experience includes Applied Underwriter’s 50-acre corporate campus, a regional park, connective greenways, residential neighborhoods, a commercial corridor, and a gracious underpinning of parks and event venues.
In 2017, Applied Underwriters purchased the land and began collaborating with a deep cross-section of Omaha stakeholders to create an eco-centric development that recognizes the agrarian history of the site and benefits employees, residents, and neighbors of Omaha.
The Heartwood site was once part of Overlook Farm, home to Boys Town, a beloved non-profit founded by Father Flanagan to provide a nurturing environment for homeless orphans. The original dairy barn from Boys Town will be restored and relocated to Heartwood‘s central park that overlooks the present day Boys Town Village. The barn’s iconic silo now marks an entry into Heartwood.

CELEBRATIONS OF THE SKY
MSLA punctuates the landscape with places that turn our gaze upward: the Sky Lawn—a gentle terraced knoll for sunsets; the Cosmic Bowl—a circular clearing framing the heavens; and the Shelter Cairn—a conical stack of stone offering both refuge and a vista toward the endless plains. Each spot is carefully sited to heighten awareness of light, weather, and our ever-changing horizon.
MSLA punctuates the landscape with places that turn our gaze upward: the Sky Lawn—a gentle terraced knoll for sunsets; the Cosmic Bowl—a circular clearing framing the heavens; and the Shelter Cairn—a conical stack of stone offering both refuge and a vista toward the endless plains. Each spot is carefully sited to heighten awareness of light, weather, and our ever-changing horizon.
MSLA punctuates the landscape with places that turn our gaze upward: the Sky Lawn—a gentle terraced knoll for sunsets; the Cosmic Bowl—a circular clearing framing the heavens; and the Shelter Cairn—a conical stack of stone offering both refuge and a vista toward the endless plains. Each spot is carefully sited to heighten awareness of light, weather, and our ever-changing horizon.

MEMORALIZATION THROUGH ART
While modeling and sketching is an essential part of the design process, I’ve done the graphite drawings here over the years to further express these dramatic landforms. I’ve found that this hatching and cross-hatching technique — using 2H to 10H lead — fittingly reveals the form and spatial qualities of these evocative places.
Heartwood Master Plan Rendering
This 500-acre site lies within a watershed ravaged by storms — an increasingly common weather pattern that has recently cost the Omaha community a billion dollars in damages. Meyer Studio’s goal was to go beyond managing stormwater and bring natural phenomena forward to encourage people to be more conscious observers of their precious and dynamic environment.
Through a series of 14 limestone-clad vessels that flow sinuously across 100 Nebraska acres, MSLA is hoping to raise ecological awareness by visibly marking time and place. Whether full of water, dry, marshy, or frozen solid, the site-specific vessels and their surroundings provide a range of experiences.
Dodge Threshold marks the northern most vehicular entry to the greenway system, located at N 144th Street and W Dodge Road. The Dodge Threshold Vessel (1a) retains grade against the road to the north, the first of the 14 limestone-clad stormwater retention basins. A mound dotted with significant red oaks sits opposite the vessel, sculpted from the ‘cut’ of the basin. Towering above the oaks and adjacent quaking aspen grove, the historic silo, now refurbished, welcomes users to the greenways.
0.1 Dodge Threshold
The expansive Greenway A forms the heart of the public trail system, featuring seven distinctive retention basins nestled within an expansive parkland. At the northernmost entrance, the Gateway Vessel (2a) beckons pedestrians into the site, its entry trail punctuated with a flagstone overlook celebrating a solitary cottonwood tree. Moving along the Linear Basin (2b), significant walls of monolithic stacked stone slowly fall back to grade, continuously flanked by an allee of columnar oaks, now red will fall color. Two sculptural totems crafted from reclaimed dead trees stand marking the threshold at the end of the elongated allee. Next in sequence, the Radial Vessel (2c), coaxes users still further south. Iconic to Heartwood in form, the vessel features a stone band that marks the 5-year storm waterline, a recurring design element that underscores the site’s acknowledgment of visualizing climate change.
Dominating the greenway, the symmetrical Axial Vessel (2d) aligns directly with Heartwood Park to the far East, creating an unyielding axis that terminates into a pedestrian overlook – the first moment of encounter for many parkgoers.
0.2 Greenway A
Leaving the formality of the Axial Vessel, the Elliptical Vessel (2e), a low, sprawling basin, weaves a sinuous stone band through tall prairie grasses and quaking aspens, offering a moment of tranquil immersion.
Nearby the neighboring residential development lies the Park of Parks (2f), a collection of interactive features, including a sculpted mound, a stone bowl honoring a willow tree, a sand court framed by an amphitheater, a gathering area near a landmark shelter cairn, a terrace with fire pits and specimen oaks, and an overlook to the Cosmic Bowl, housing a historic refurbished windmill. The Cosmic Bowl (2g) itself is the largest vessel, a pure circular form rimmed with red oaks, disrupted momentarily by a stone chute. Departing from the Cosmic Bowl, the Southern Vessel (2h) concludes the first segment of the greenways, located just north of Pacific Street. A future pedestrian bridge will connect this vessel to the Orchard Vessels, linking the two greenway systems.
0.2 Greenway A
The Row serves as a connective thoroughfare, composed of green spaces with small-scale commercial areas, adjacent to mixed-use residential buildings. It links Heartwood Park directly to the greenway entrance at the Axial Vessel through an unbroken allee of substantial street trees.
0.3 The Row
Heartwood Park is a privately-owned public park that serves as an amenity-driven anchor to the overall 500-acre development. Its eastern edge contains the Park Vessel (4a), a retention basin sculpted directly out of the surrounding grade. The Central Plaza (4b), a versatile gathering space, hosts a variety of events, including ice skating, farmers markets, concerts, and movie nights. The historic Heartwood Barn (4c) is undergoing a refurbishment effort led by Holland Basham Architects to become a formal event space, preserving its character while meeting contemporary needs. The southernmost edge of the park will house a greenhouse and community gardens (4d), both growing plant material for the park and serving as an educational resource.
0.4 Heartwood Park
South of Heartwood Park, the Broadmoor Residences Basin provides scenic views for the new adjacent residential development. Its centerpiece, the Broadmoor Vessel, is a circular basin framed by a wall that spirals into the basin center, leading the eye to a stand of weeping willows — a serene focal point for residents.
0.5 Broadmoor Residences Basin
The Heartwood Arbour Neighborhood, under development by Applied Underwriters, will be a mix of single family homes and row houses. Within the neighborhood, a series of Arbour Greenspaces (6a) invite residents to gather, relax, and engage with their surroundings.
0.6 Heartwood Arbour Neighborhood
South of Greenway A, occupying the land between the AUW Campus and Pacific Street, sits Greenway B. This section is home to the Orchard Vessels (7a), the first retention basins to be completed. An orchard of fruit trees flows between the basins, paying homage to Omaha’s Arbor Day heritage. To the east, a series of tall, sinuous walls gracefully cut through the earth, retaining the grade of the road while protecting adjacent wetlands.
0.7 Greenway B
The adjacent Heartwood Estates Neighborhood welcomes residents with two Vessels (8a) flanking the southwest entrance. This single-family-home neighborhood is similarly being developed by Applied Underwriters, and connects directly to the AUW Campus landscape to the east.
0.8 Heartwood Estates Neighborhood
The Applied Underwriters (AUW) Campus is intentioned to be a home for employees that stands as a physical symbol of AUW’s values and aspirations, embodying the belief that “beautiful, purposeful spaces can inspire great work.” The Applied Underwriters Operational Headquarters (9a) building occupies the site’s high point, revealed through a three-part entry sequence. The sequence begins by crossing the sculpted Pond and Entry Bridge (4b) at the northeast of the site. The view to the building is then momentarily obscured when a Sculptural Mound (4c) rises opposite to pond, then giving way to a dramatic reveal. To the south of the building, the Great Lawn (4d) extends from the central atrium, offering sweeping views of the horizon.
At the south of the expansive campus landscape lie two sprawling vessels that collect stormwater for the extents of the site and nearby neighborhoods. The Overlook Vessel (4e) and Willow Stand Vessel (4f) are the largest within the Heartwood development, each formed by bands that sinuously splay through tall prairie grasses. A trail system circulating through the site allows for moments to pause, reflect, and overlook the basins, a final opportunity for contemplation.
0.9 AUW Campus

